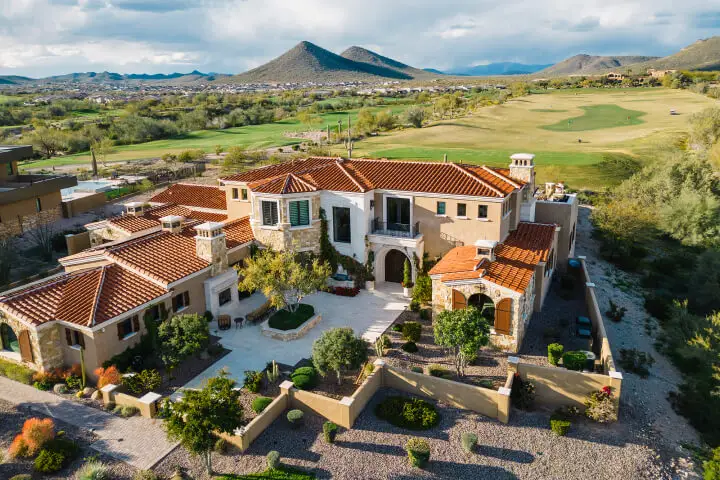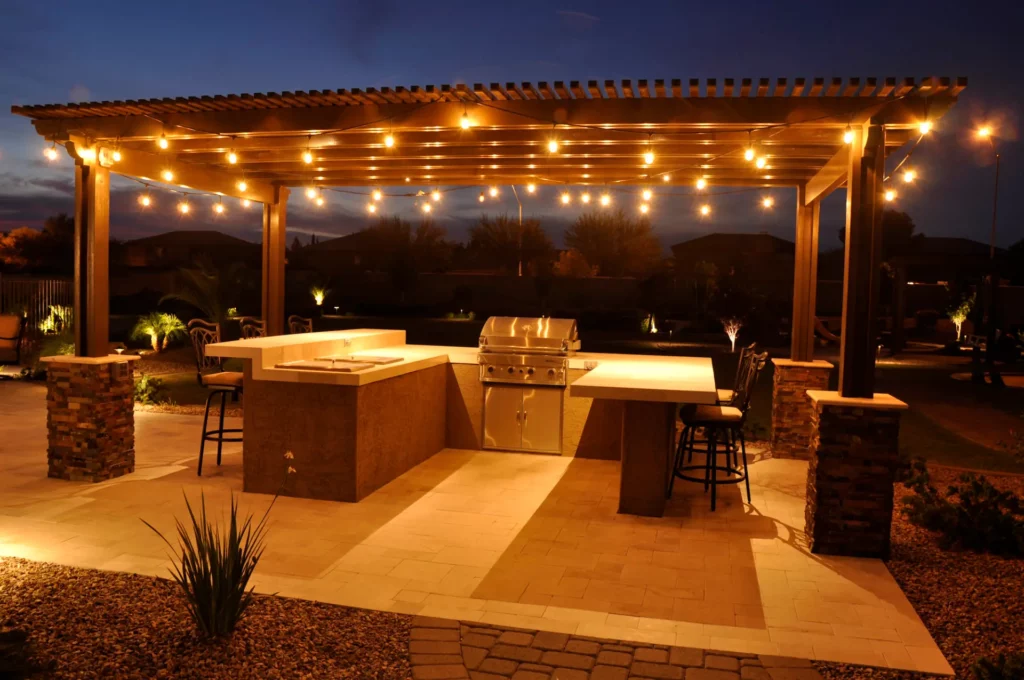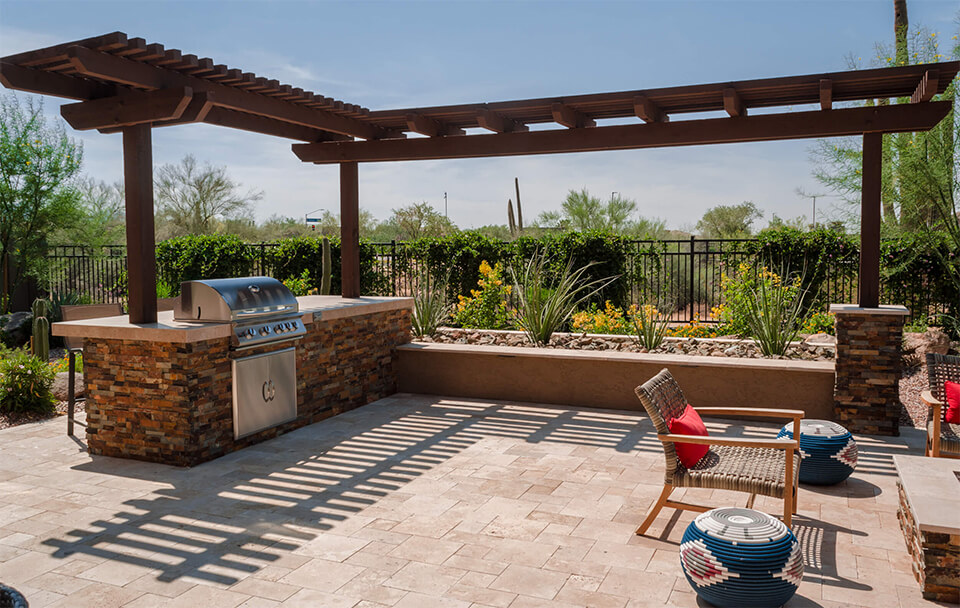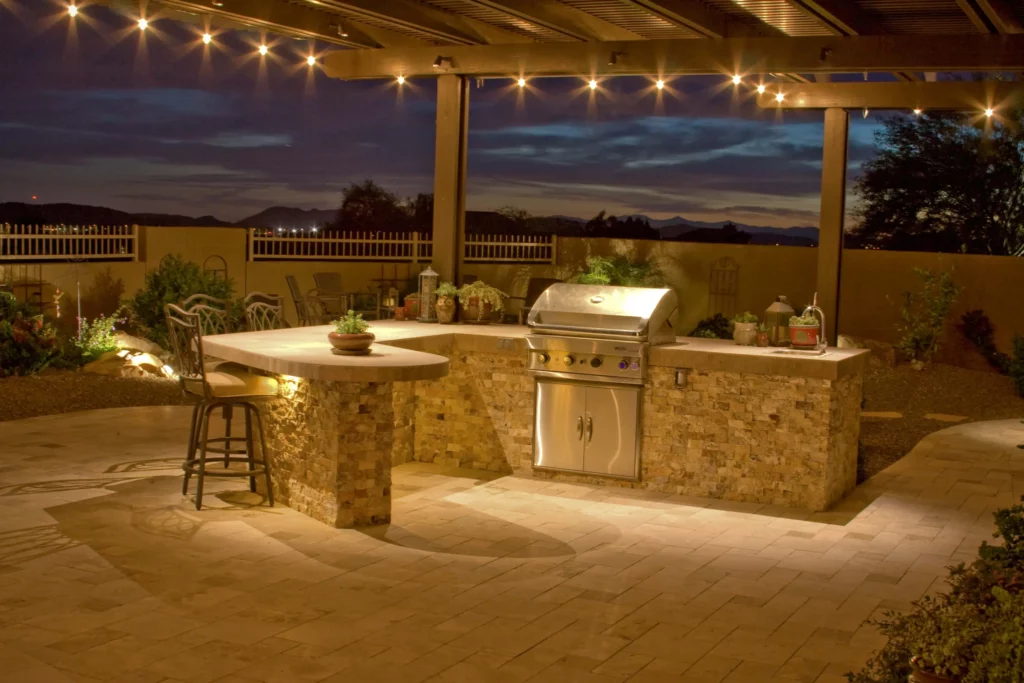Outdoor BBQs and Kitchens in Phoenix, Arizona
Culinary Artistry Meets Sophisticated Design

You Dream It, We Build It
Straight Line Landscape can customize your outdoor kitchen or BBQ to suit your unique lifestyle, from compact cooking stations to grand entertainment nooks. Our team creates landscapes with diverse design concepts to capture every Phoenix homeowner’s taste. Entertain friends and family in the backyard hub of your dreams.

Outdoor Kitchen Design Solutions for Every Space
Have limited space? No problem. Straight Line Landscape’s intuitive design process and unmatched experience help homeowners create culinary havens, whatever amount of space they have. Trust our team to transform your outdoor living space into an inviting desert oasis, whether you’re having intimate dinners or large gatherings in your Phoenix home.

Limitless Add-On Options
Straight Line Landscape can help you personalize our outdoor space with various grill options, accessory cooking appliances, ambient lighting, and high-end finishes. We work with every homeowner to mold their backyard into the entertainment space they’ve always envisioned. We find ways to integrate your desired elements into one cohesive outdoor kitchen design.

Let's Talk Landscaping
Craftsmanship for Lasting Impressions
Straight Line Landscape’s experienced team can help you actualize the outdoor kitchen or BBQ of your fantasies. Let's turn your backyard into a culinary paradise, where cooking becomes art and outdoor living becomes everyone’s passion. Explore our outdoor kitchen and BBQ gallery to get sparks of inspiration for landscape project.







Ready to Talk About Your Project?
Tell us a bit about your ideas. We'll get going on bringing them to life.





