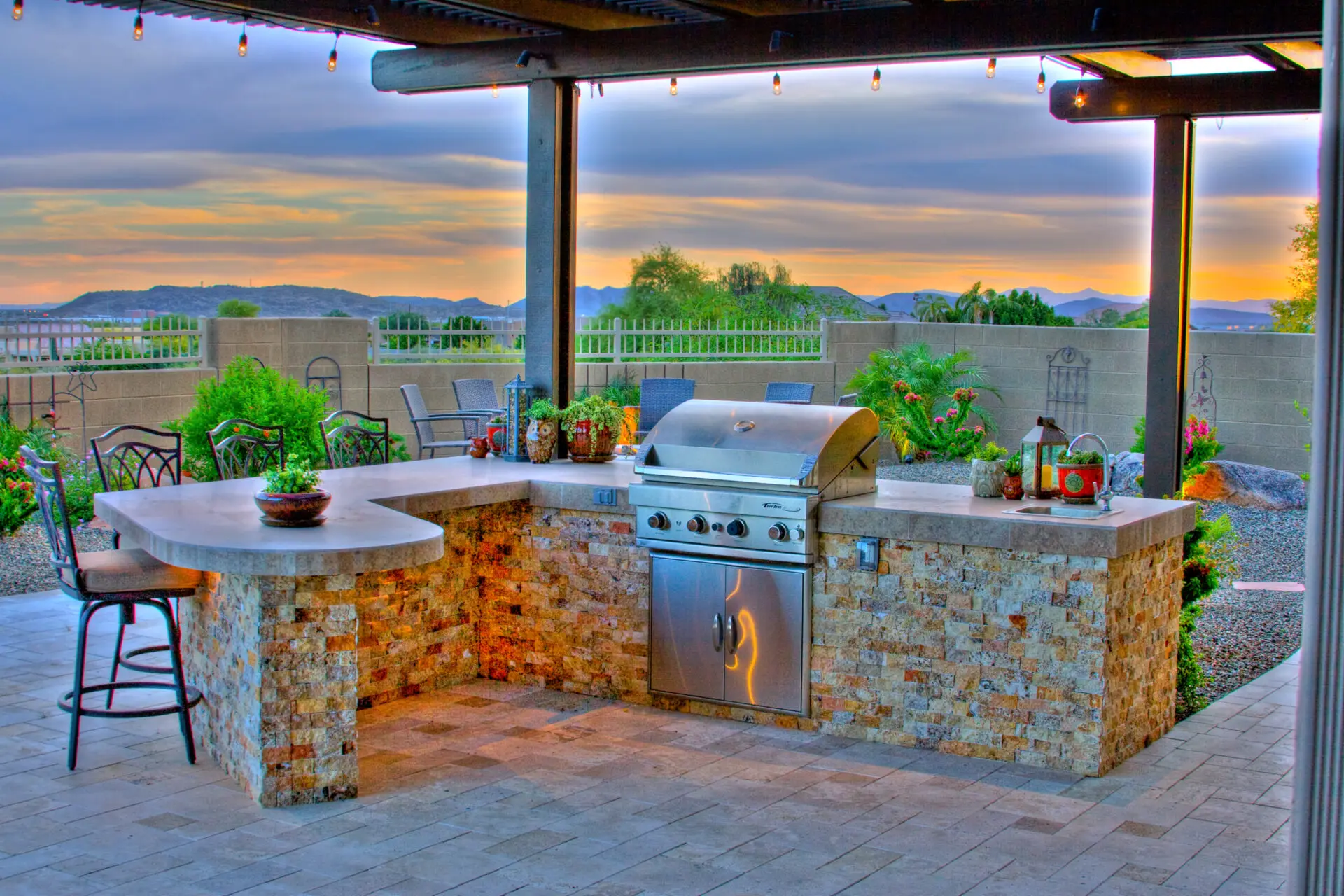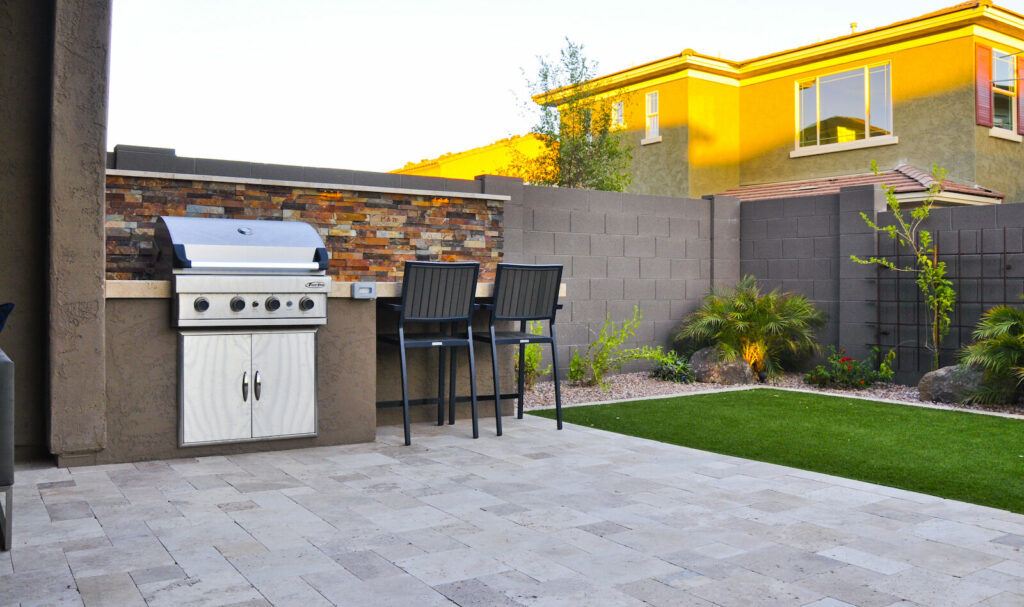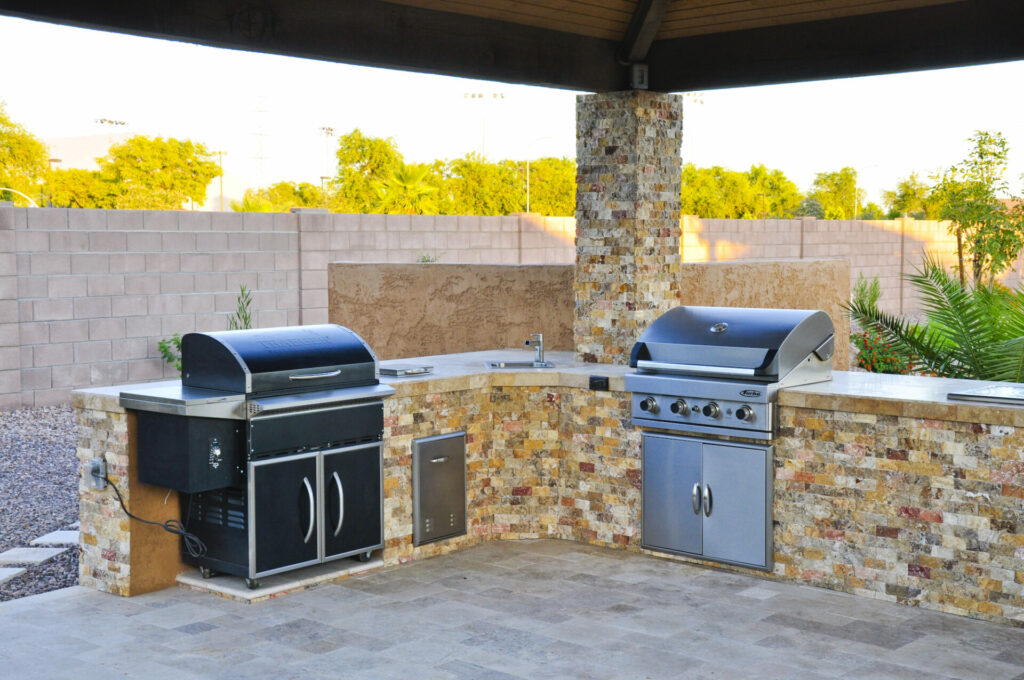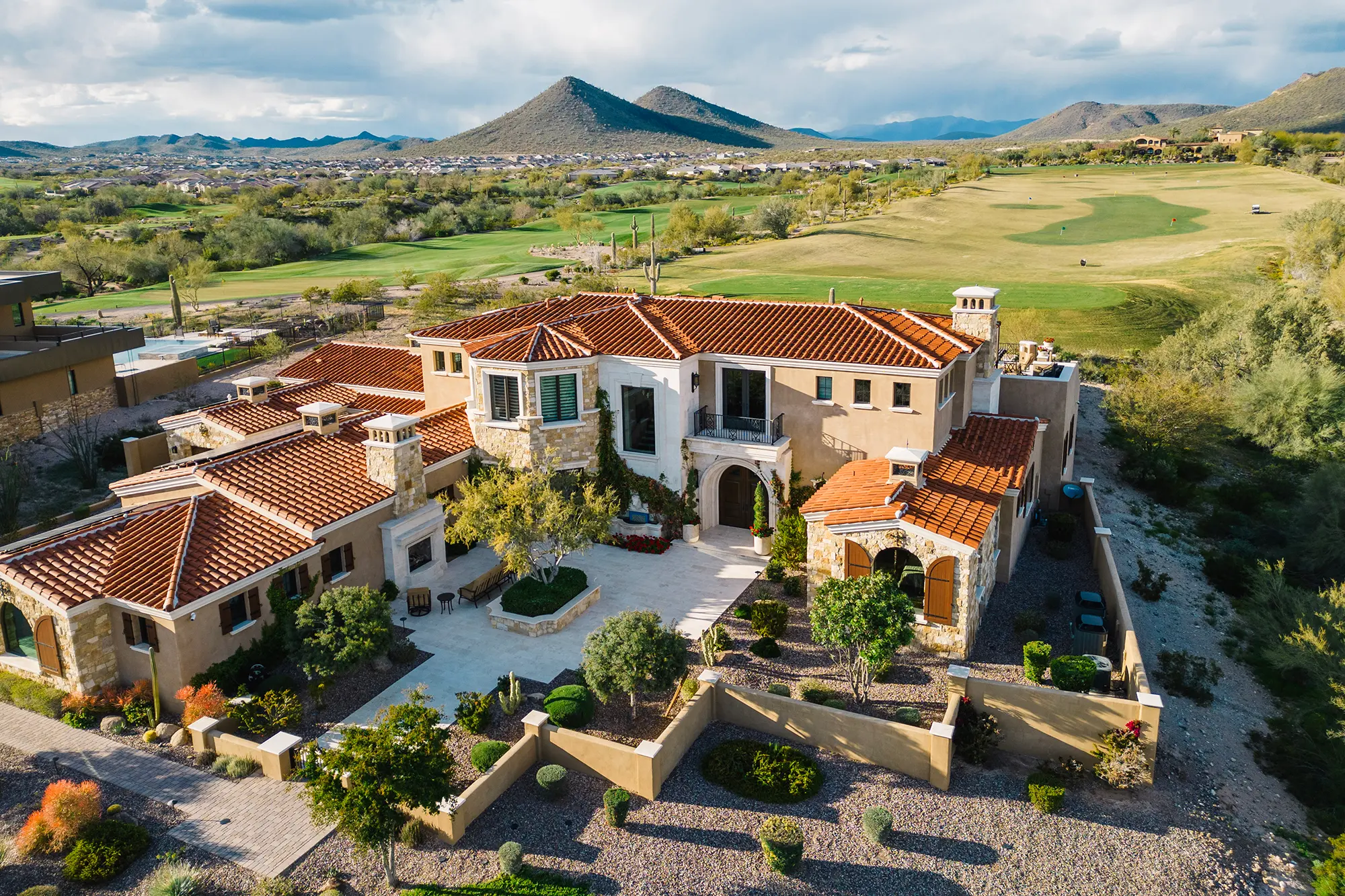Straight Line Newsletter
Sign up for news and updates from Straight Line. You’ll only get quality content you’d expect from us, and we'll never share your email for any reason.

Julian is an Arizona professor who started his DIY backyard landscaping project right as the COVID-19 pandemic began. After looking at various outdoor kitchen ideas online, he decided he wanted one, too.
First, he got a prefab gas grill, a pizza oven, a refrigerator, and a kegerator. He then installed them on separate, uncovered islands because he thought the design looked fantastic on a patio he saw on Pinterest.
It took Julian almost a year to finish his outdoor kitchen. When his family finally used it, the finishes were already discolored from UV and rainwater.
Maintenance has been a problem since face-to-face classes resumed. The only part that remains squeaky clean is the largely unused outdoor bar.
You can find outdoor kitchen design ideas everywhere online, but what works for one home may not have the same effect on yours. To ensure this doesn’t happen to your outdoor kitchen, we’ve collected design and planning tips to ensure your backyard remodel creates only pleasant memories.
Before you start sketching away, you need to figure out the general features of your outdoor kitchen.
The functionality of your outdoor kitchen impacts your budget, space and style.
In the old days, home designers divided the kitchen into three basic areas:
With the evolution of the modern kitchen, other zones have emerged. The dry zone, made up of cabinets and countertops, now serves as the storage and food prep area. Extra counter space functions as the serving zone.
You may choose an outdoor kitchen with all or only some of these sections. A complete outdoor kitchen has all five, with a grill as its essential cooking equipment. A partial one has fewer parts, with some homeowners preferring other cooking appliances over an outdoor grill.
You may also go for a complete outdoor kitchen plus, which includes various cooking devices other than a grill.
Think of your budget and space when choosing between a perimeter or satellite kitchen.
A perimeter kitchen is much closer to your house than a satellite. It can share utilities and equipment with your indoor kitchen, making construction less costly. A satellite kitchen does the opposite.
The arrangement of your cooking appliances and other equipment must also be compatible with your budget and square footage. The most common outdoor kitchen layouts include:
More elaborate layouts, such as those with islands and peninsulas, are less common in outdoor living spaces, as they can reduce efficiency, inflate costs and cause other problems. Consider them only if you think you can handle their drawbacks.
A deck kitchen has more limitations than one built on a patio. Decks are traditionally made of wood, which can buckle under heavy equipment and deteriorate over time, even with excellent maintenance.
Meanwhile, a patio kitchen rests on solid ground, which means it can handle greater loads. Wood deterioration is also not a problem. It’s more cost-effective in the long run if you have a big backyard.
Generally, you have two options for building an outdoor kitchen.
The first is by installing a prefabricated kitchen. Prefabs are factory-made kitchen parts assembled and installed in your outdoor space. They are cheaper but have shorter lifespans and limited design options.
The second is to have one custom-built, which is designed from scratch to suit your needs and taste.
Custom outdoor kitchens take more time to complete and are generally pricier. However, they bring more value and enjoyment than prefabs, so many homeowners are willing to spend top dollar for them.
Consider covering your outdoor cooking area with a ramada or pergola. It may cost a little extra, but shielding your outdoor appliances from Arizona’s climate prolongs their lifespan and protects your investment.
Well-built ones also enhance your exterior’s aesthetics while providing comfort to your guests.
The materials you use bring your outdoor kitchen design ideas to life. Choose for longevity as well as style.

Outdoor kitchen equipment is typically made of stainless steel. The material is weatherproof, durable, requires little maintenance, and has good cooking performance.
Outdoor kitchen countertop spaces can be made of concrete or stone.
A concrete countertop is durable and easy to clean. But you need an expert mason to install it properly to prevent damage.
Granite, quartz, and marble are the most common countertop stones. Granite is able to withstand many forms of damage, particularly from heat, stains, and scratches. Occasionally, people choose style over function and use stone types other than granite.

Bases and frames make up the skeleton of your kitchen. The options here are wood, concrete, and metal.
Wood is sturdy but breaks down over time, especially if not regularly refinished. It’s flammable, so it’s not the ideal framing material for cooking appliances.
Concrete and metals like steel can take a lot more abuse than wood. But metals rust if constantly exposed to moisture.
The most commonly used outdoor kitchen finishing materials are stone, brick, stucco, and tile.
Stone is weatherproof and stain-resistant but expensive to install because of the required skill. Brick has limited color options, but its durability and low upkeep requirements make it a good finishing material for walls, pavers, and others.
Stucco is inexpensive and robust and produces a smooth finish from a distance. But water damage and mold growth are their significant drawbacks. Tile, usually made of ceramic or porcelain, can withstand various forms of damage but can break on solid impact.
Designing an outdoor kitchen requires more than simply replicating someone else’s style. You need it to fit your environment and needs, so it creates value, not inconveniences.
Take time to work out the details because the finished product will stay with you for a long time once it’s done. A great outdoor kitchen idea is beautiful and worth every dime spent on it.
If you still haven’t found the perfect outdoor kitchen design idea for your home, let these images of some of our best creations spark your thoughts.

Different activity spaces surround this covered outdoor kitchen and dining area. There’s a lawn for playing, a pool with an extra seating area, and large walkways.
Modern-looking, angular shapes predominate the outdoor kitchen design. Greens and earthy accents have asymmetric, curved shapes, reminding onlookers of the beauty of nature.


This mixed-layout kitchen has stainless steel appliances and the dining space on angulated panels. It connects to a lovely patio that also has a pool and an entertainment area.
With fire pits to light up the view, who says you can’t combine modern and classic styles?


At day, this spacious outdoor kitchen satisfies huge post-playtime appetites. At night, it transforms into an elegant hideaway.
Drought-resistant ground covers and mind-relaxing natural curves are the prominent landscaping features in this family-friendly backyard. Neutral colors make the outdoor kitchen design evergreen.
If you have a landscaping project in mind, let Straight Line Landscape help you do it stress-free. Fill out our project inquiry form or contact us today to get your dream landscape.
"The primary source of our business has been organic referrals — from the neighbors and friends of our customers who see the quality."

Start by asking for a quote, then we'll coordinate a time to meet at your property.